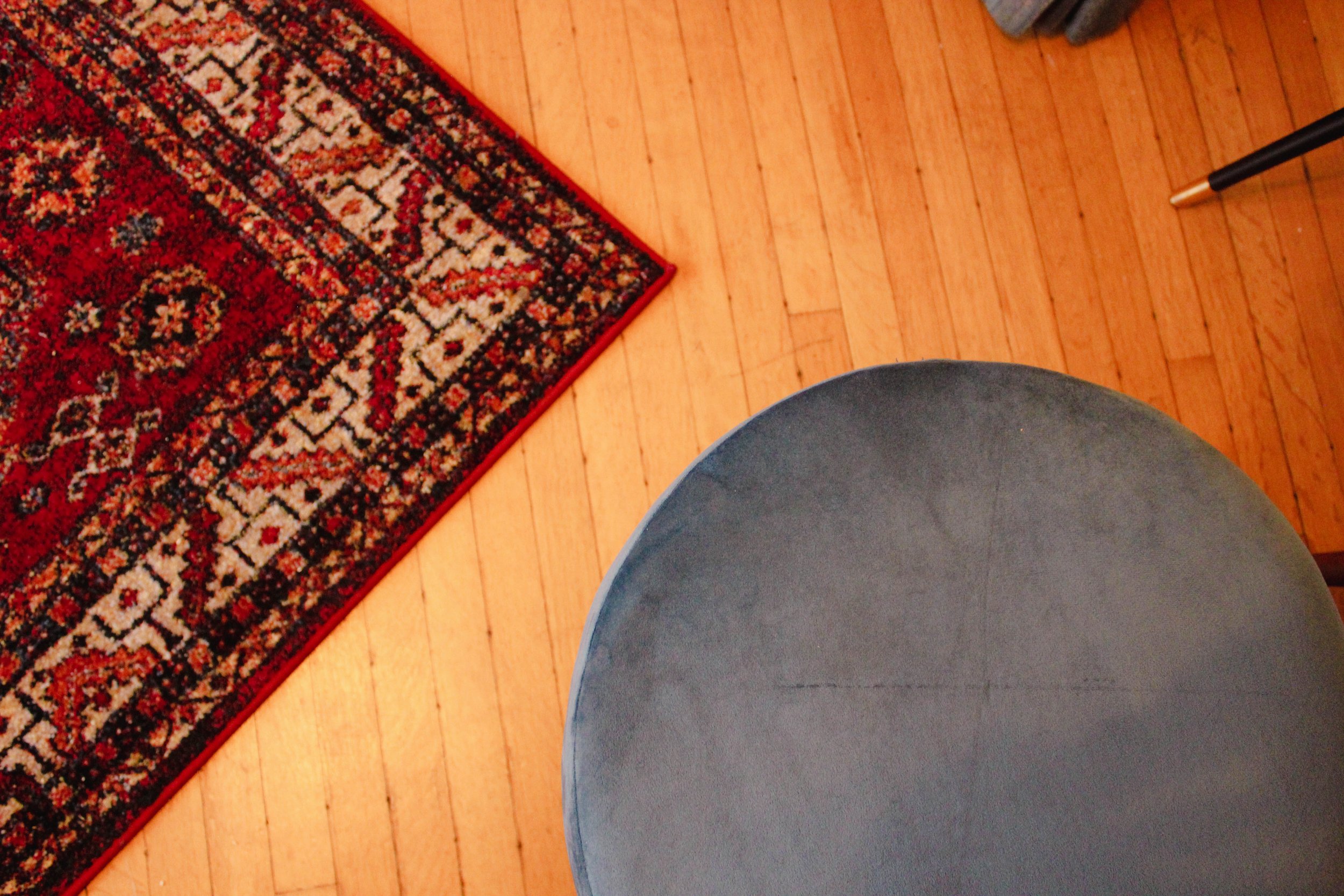Home Re-work
You deserve to have a home that feels like yours.
Using a strategic set of questions I work collaboratively with my clients to understand where their home is now and where they want it to be. With these criteria we create a plan, using the items that mean the most in their home as inspiration, to create a personalized ecosystem that makes sense for their day-to-day.
Home Re-Work
Package Breakdown
-
In this package you get:
Before contract signing:
-A 1 hour consultation to discuss your space (This requires an in-person visit however virtual options can be discussed)
Once the contract is signed:
-Colour and style review
-Creation of mood board
- Furniture Salvageability Consult
-Budget Recommendations
-3D Digital Model
-Furniture & Accent Sourcing
-Final Furniture Placement & Styling
-
Starting price (Per Room): $1280.00*
What this includes:
-16 Hours of administration, design and execution
*Please note if the set 16 hours are exceeded, it will be an additional cost of an hourly rate.
*All costs listed do not include the purchase of additional furniture and furnishings not already present in the space.
*50% of fee required upon booking
Some of my favourite Home Re-works so far
A relaxed home office
Curated with multiple purposes in mind, this loft, hallway, and office are now cozy spaces to get things done and take well-needed breaks.
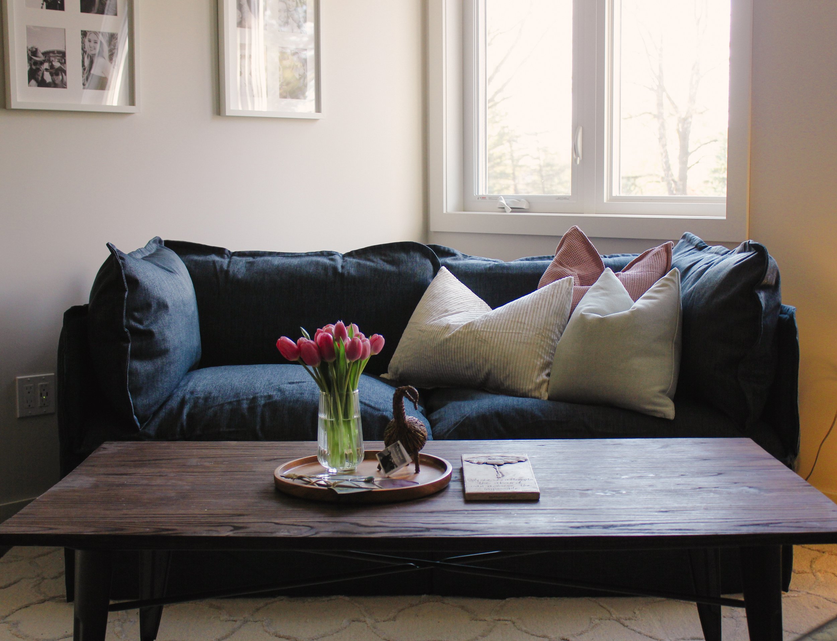

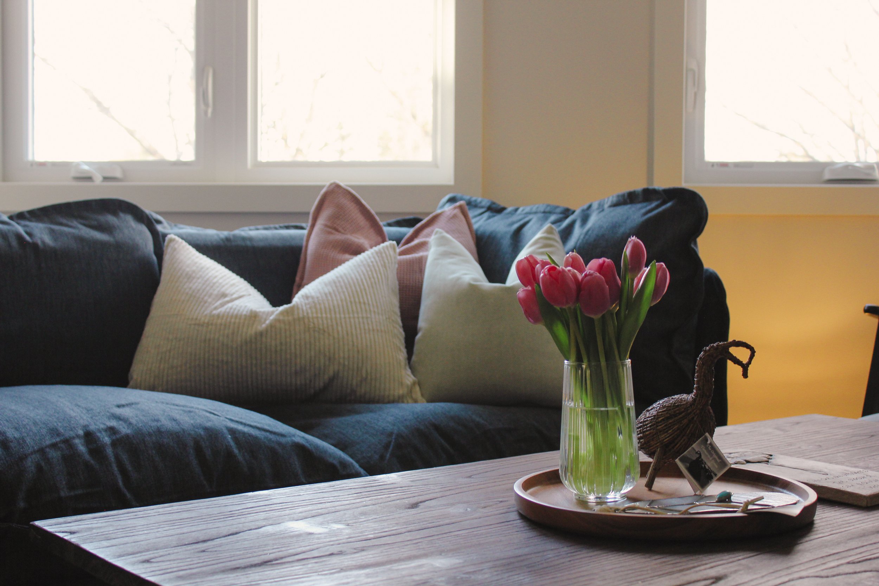
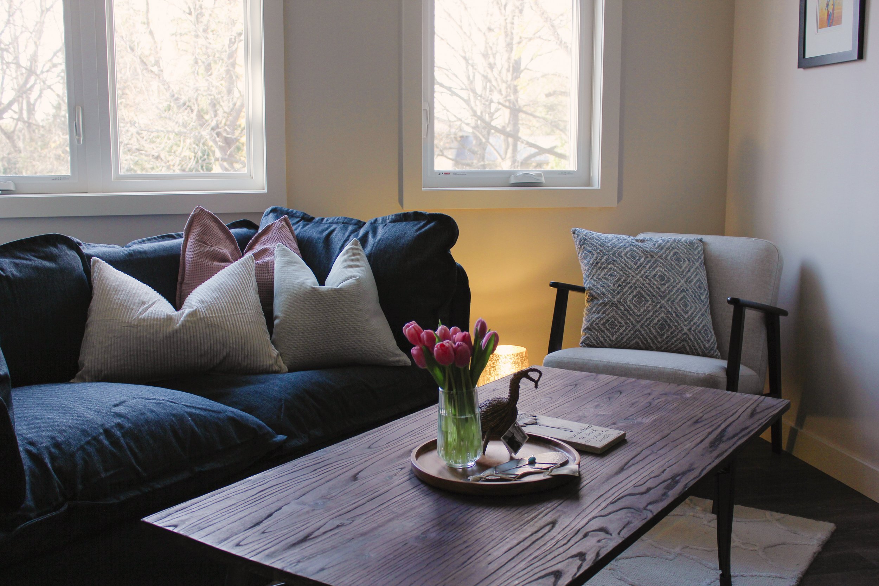
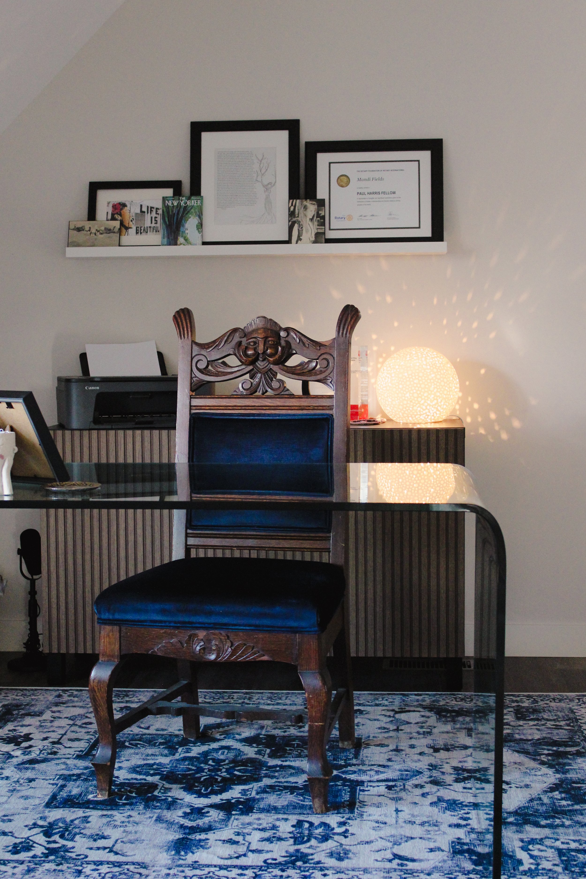
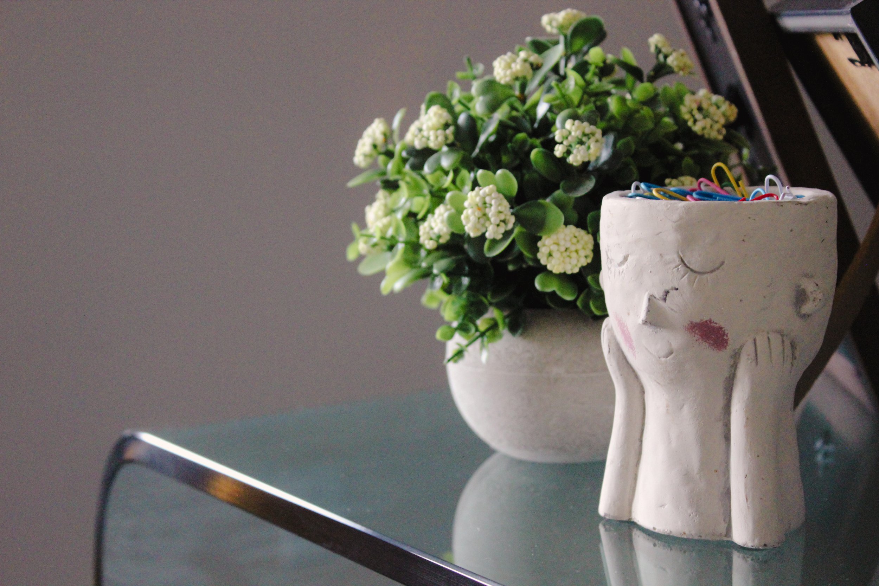
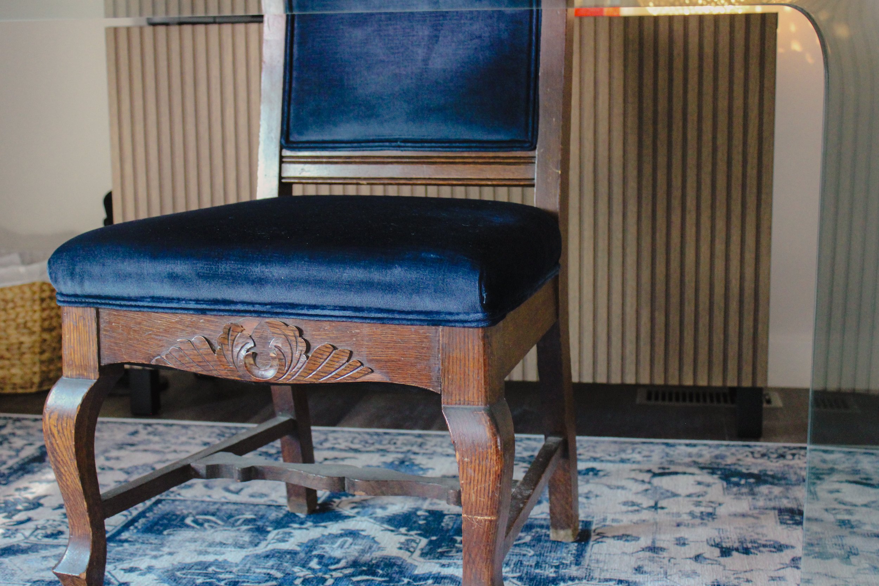
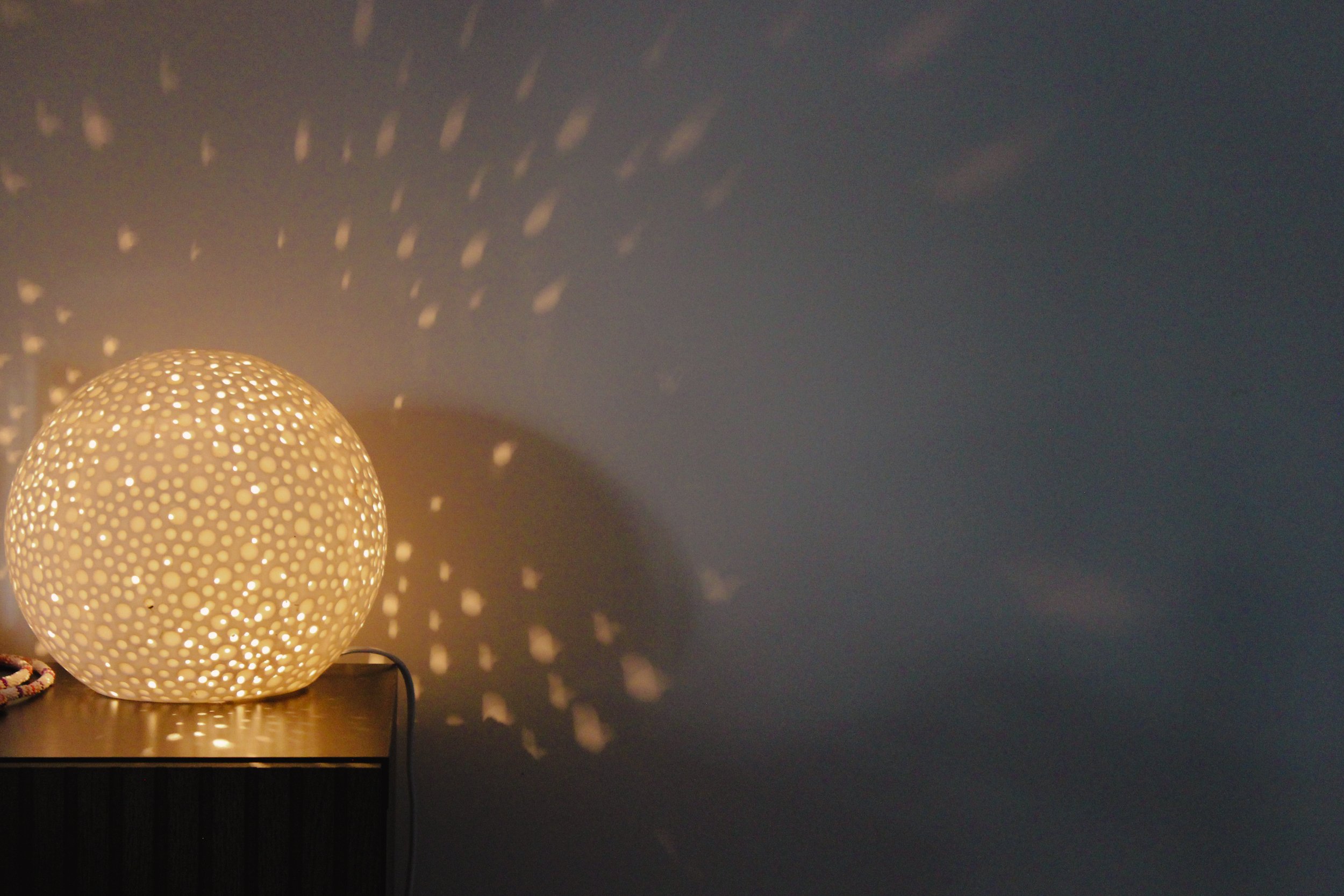
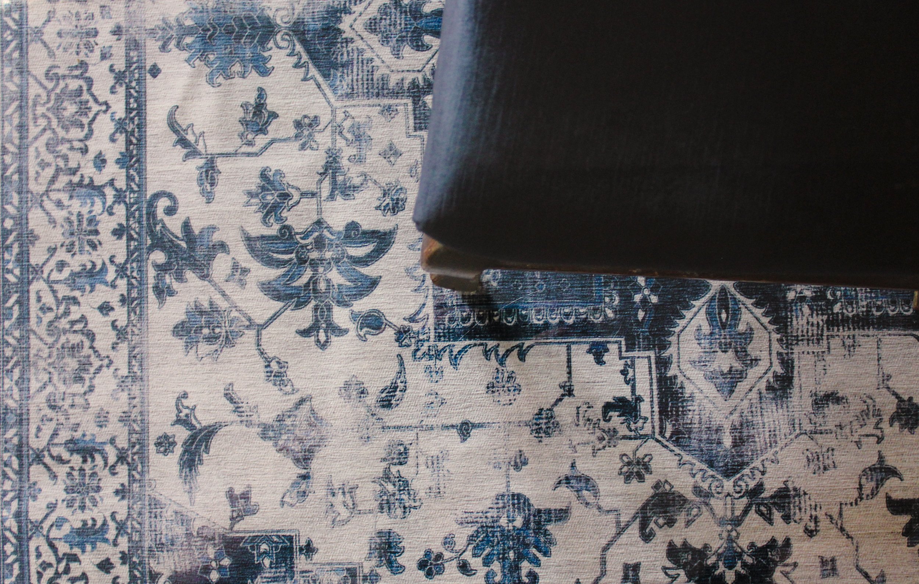
A COZY RONCESVALLES HOME
Created with a couple of busy young professionals in mind, this home is simple, creative, and easy to clean.


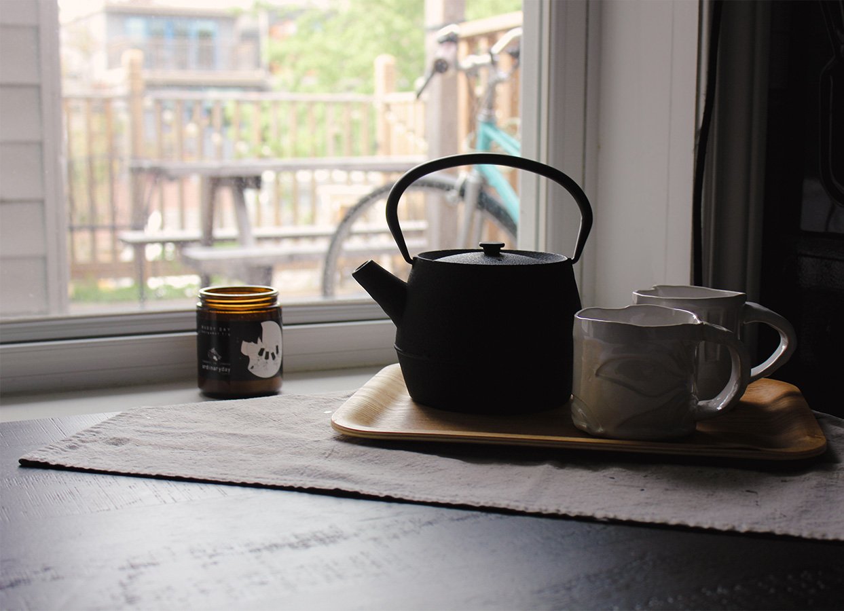
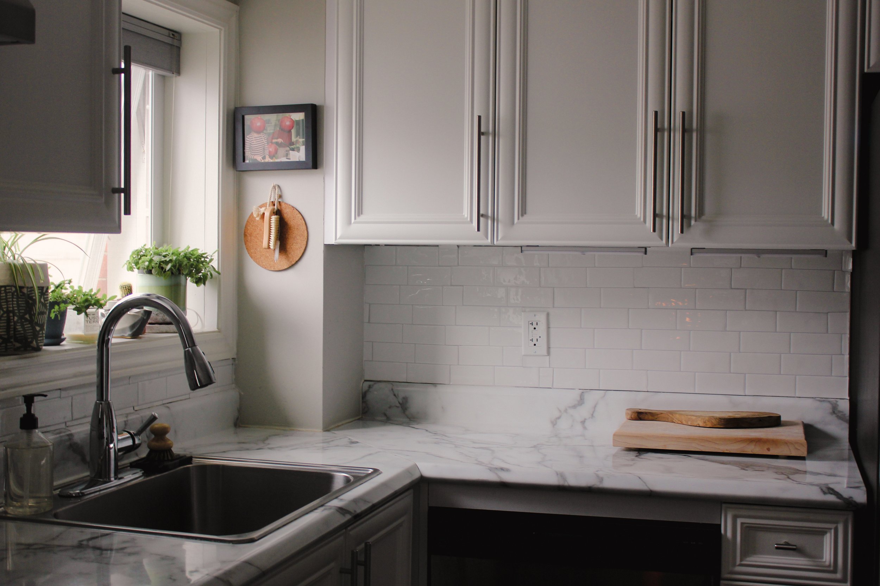

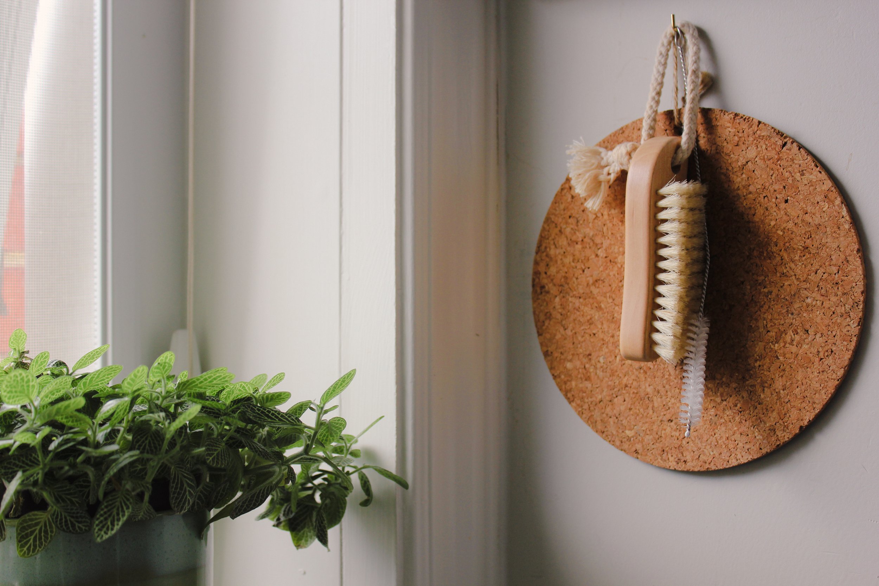


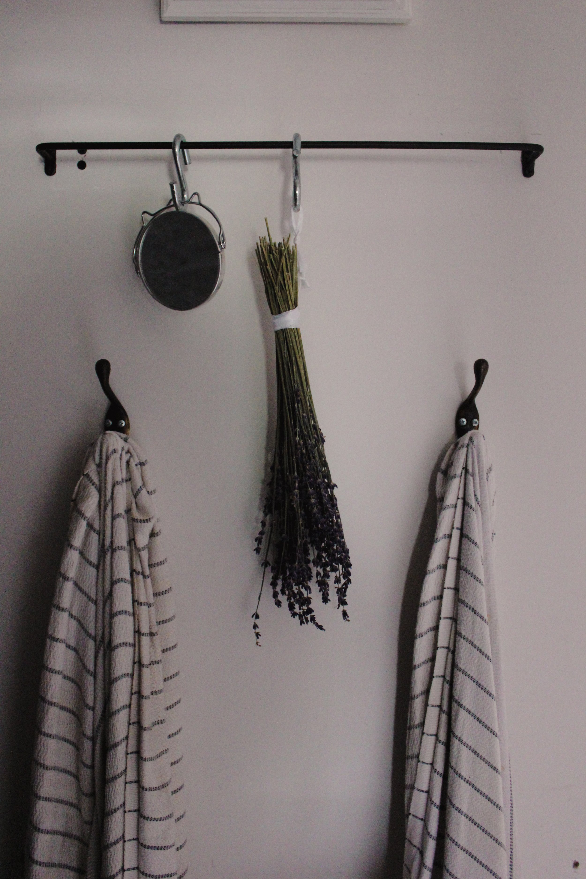



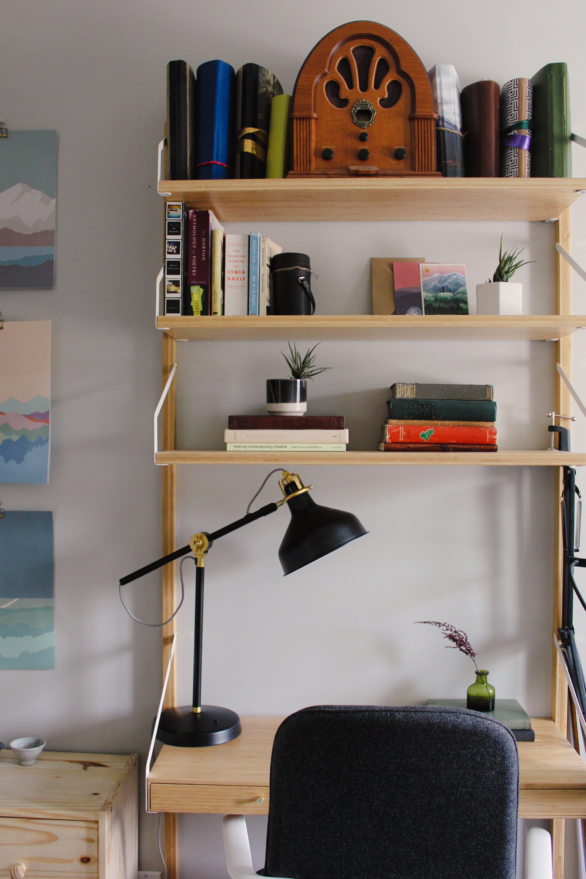

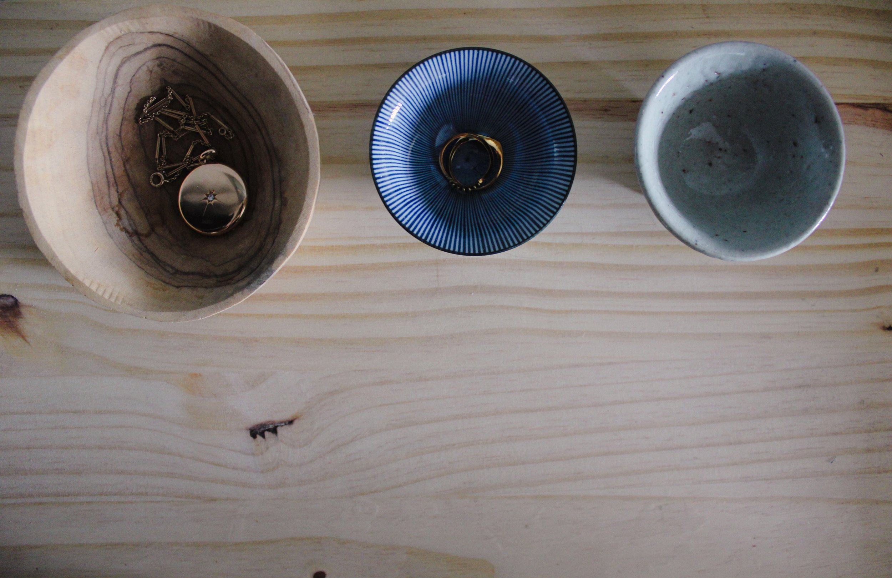
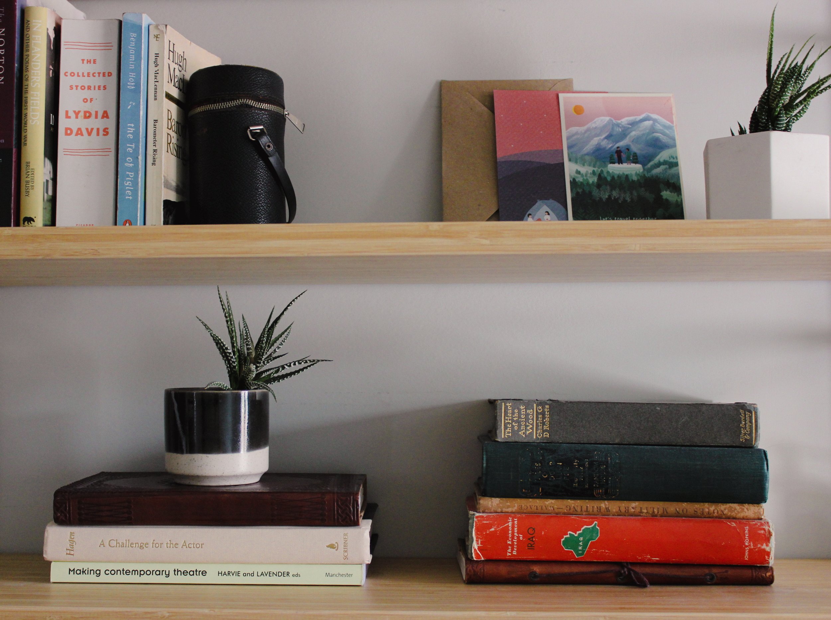
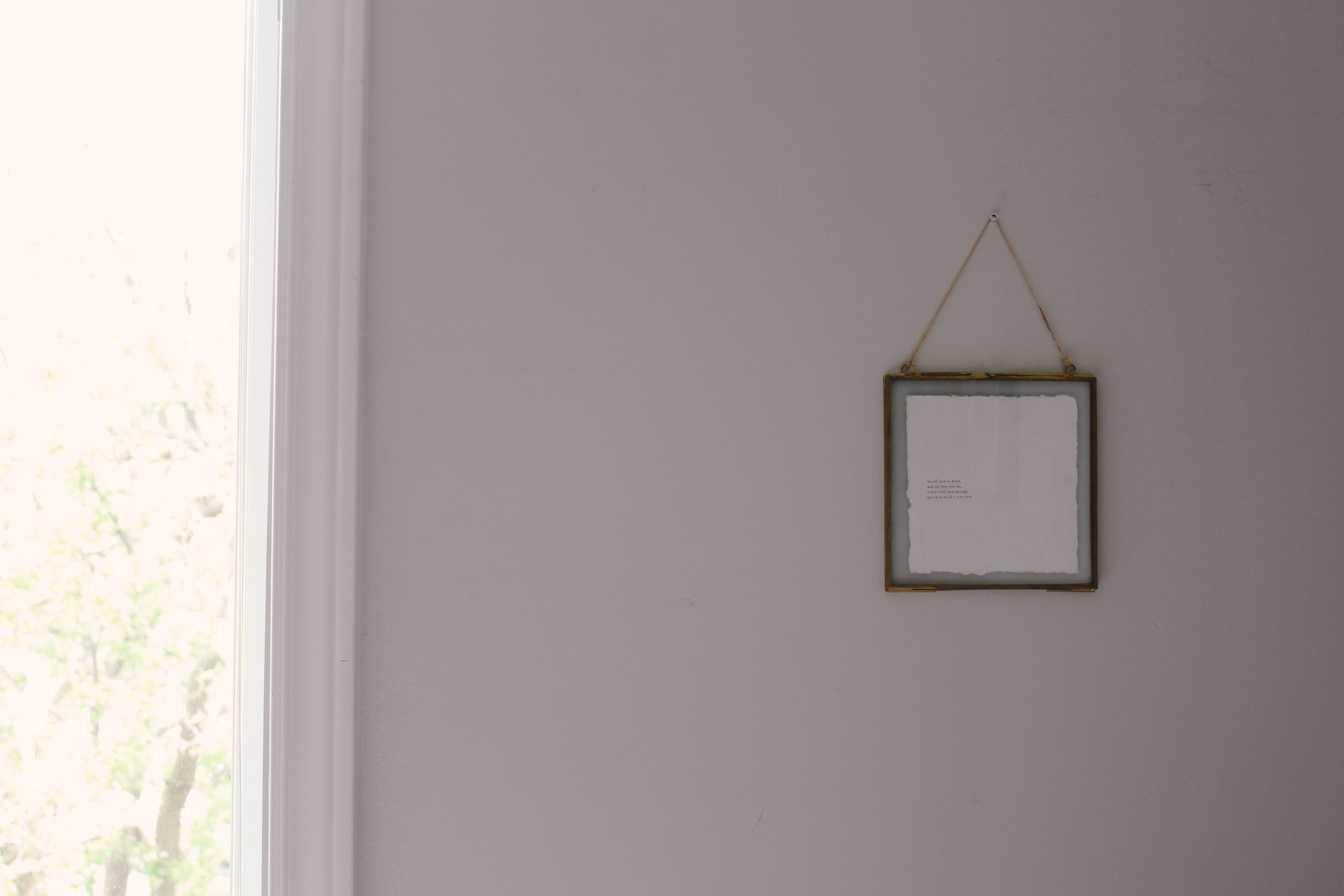


SIMPLE BATHURST LIVING ROOM
Working collaboratively with three tenants to create the perfect space for entertaining.

